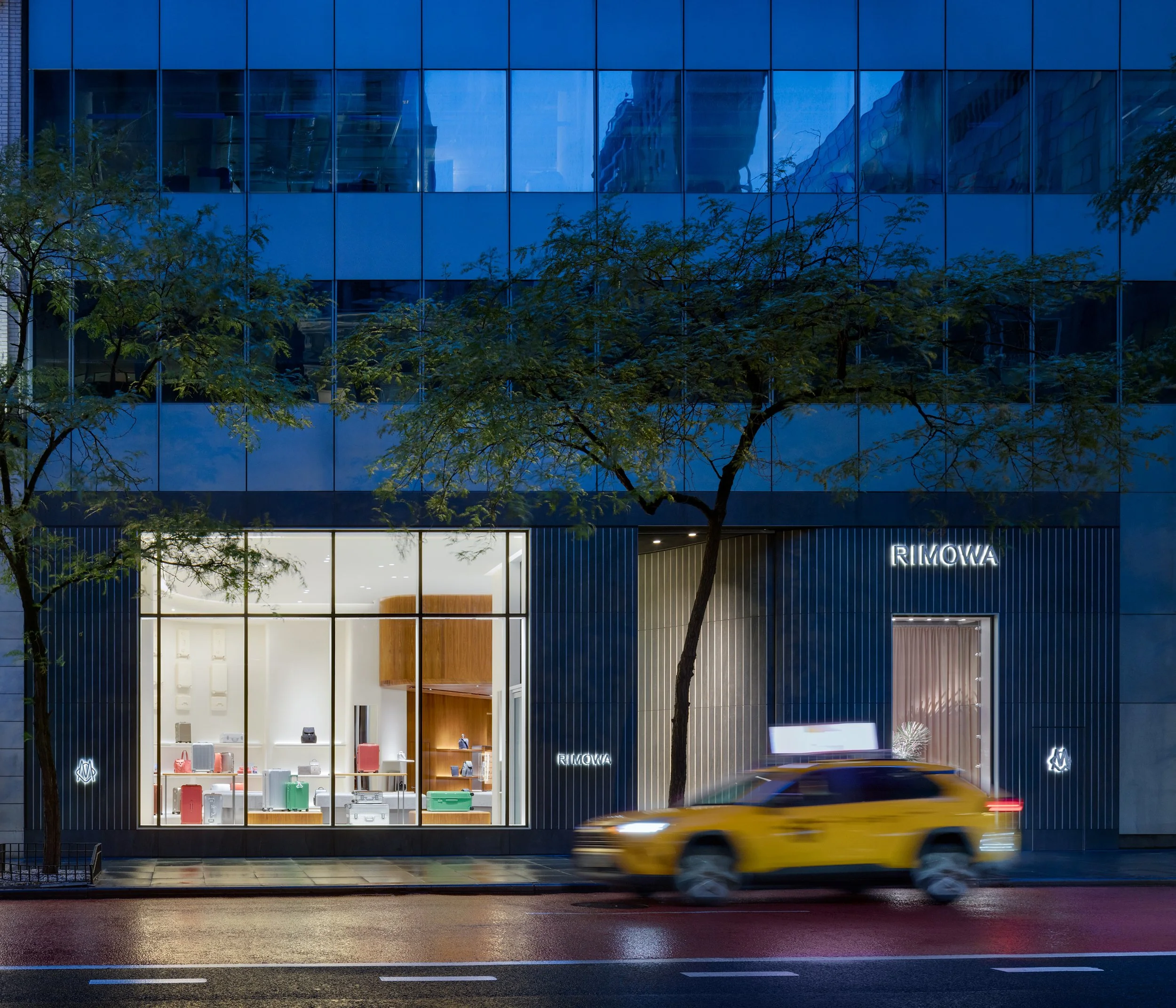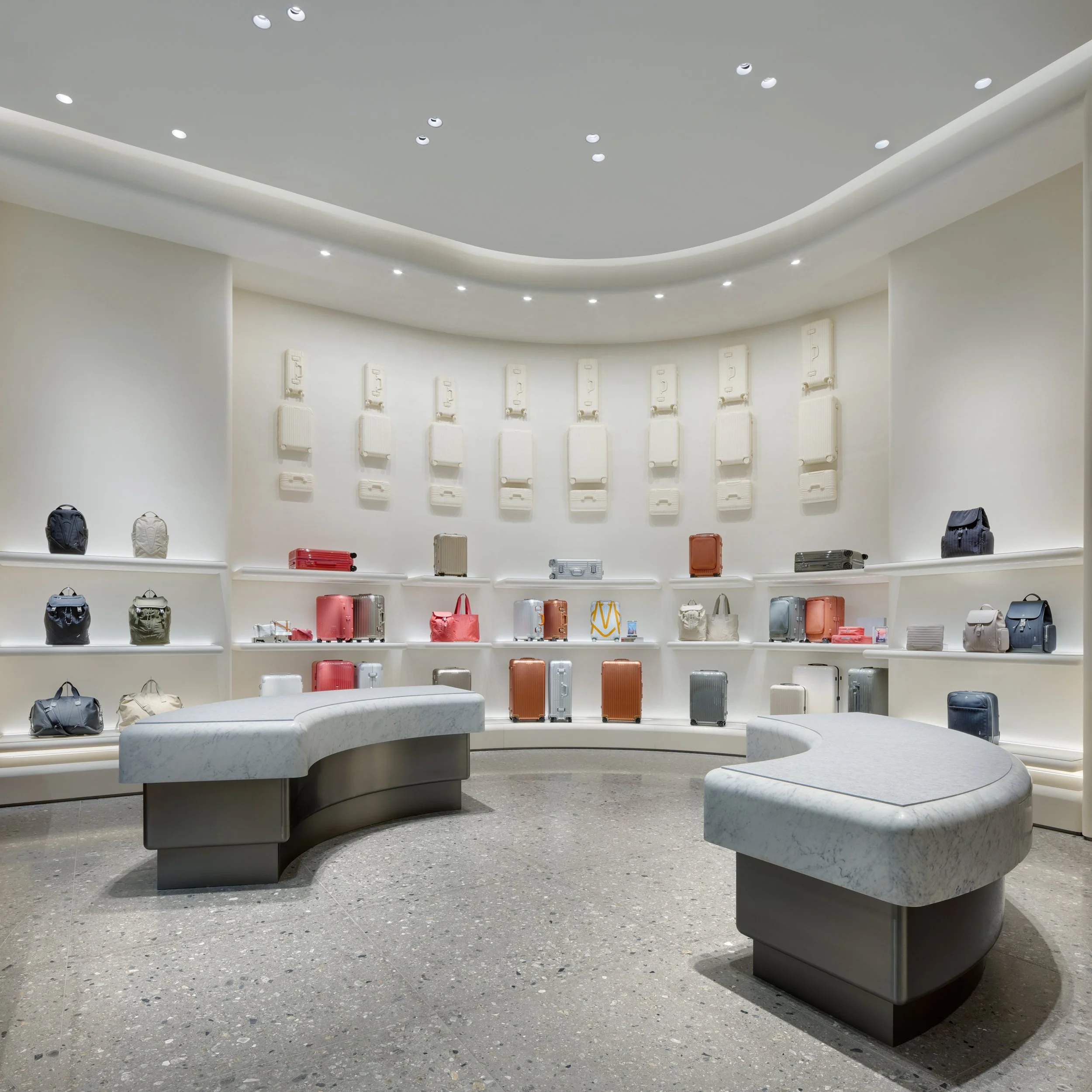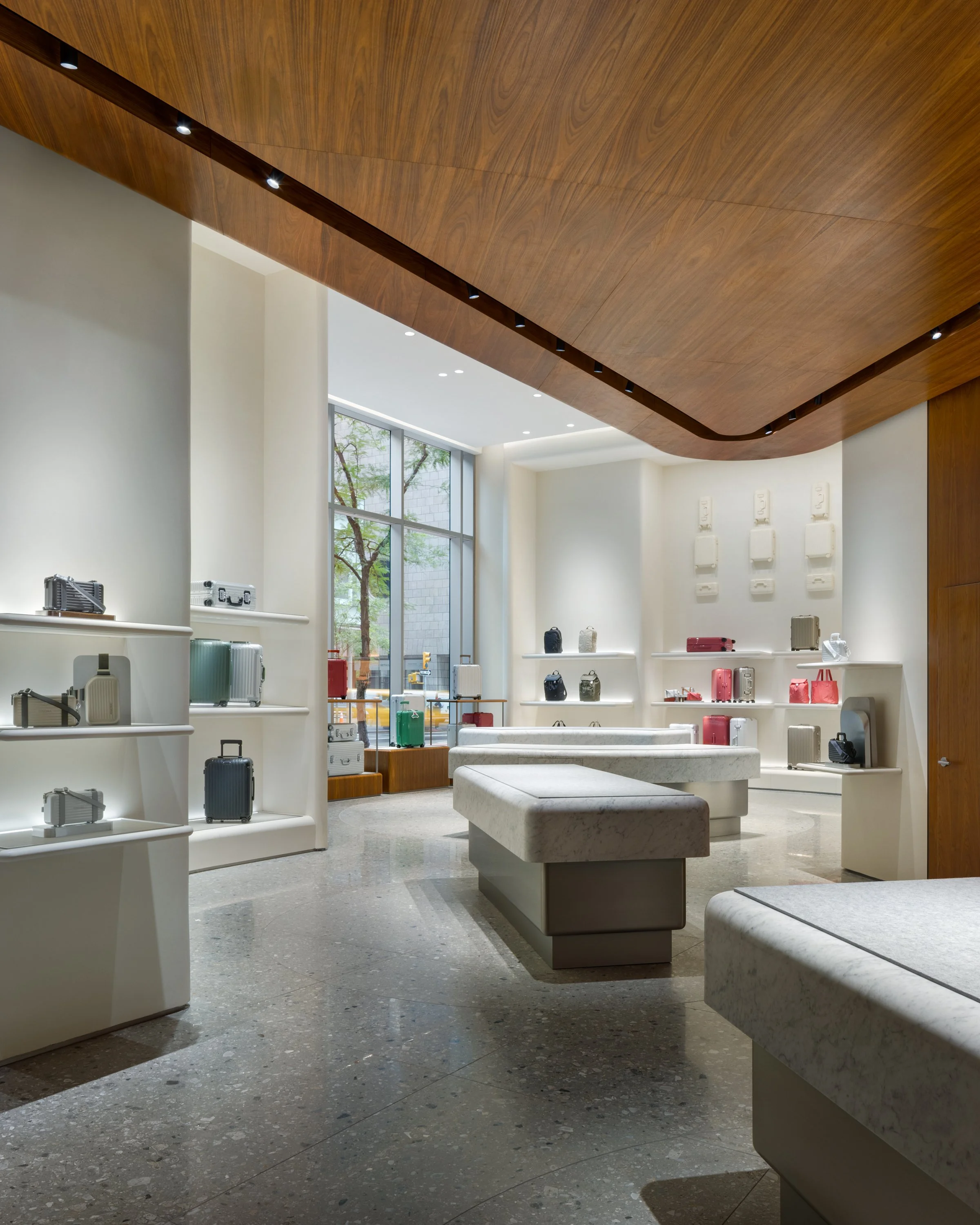
Kith Chicago
Fashion Retail
Global Flagships
Chicago, Illinois
Located just off the Magnificent Mile, Kith Chicago makes a striking impression with its leathered Belatrix Stone facade framed in brass. Spanning two floors, the store offers Kith’s in-house collections along with apparel, footwear, accessories, and lifestyle goods for men, women, and kids. The first floor is defined by dark walnut millwork, coffered ceilings, and Belvedere flooring bordered with Montclair Danby marble. Custom details abound, from velvet- and leather-lined apparel niches to monolithic stone caseworks that showcase accessories, jewelry, and men’s footwear alongside walnut benches by Mark Jupiter.
A grand staircase leads to the second floor, where a gallery wall of Chicago-based photography and a helix-shaped chandelier set the tone for a brighter women’s and kids’ space. Oak-trimmed limewash ceilings, Rosa Aurora marble accents, and oak millwork create a refined backdrop for footwear, handbags, and accessories. More intimate rooms include the Women’s Accessories Room with tufted wallpaper and custom vitrines, and the Kids’ Room with its playful cloud motif. Visitors can end their journey at Kith Treats, which offers seating and a view of the store, blending shopping and hospitality into one immersive experience.
Rimowa Madison Ave
Fashion Retail
Global Flagships
New York City
The new Rimowa flagship on Madison Avenue celebrates the brand's rich heritage with a refined design. The facade features slender porcelain tiles and extruded aluminum half-round dividers, subtly echoing vintage Rimowa luggage. Its sophisticated tone and polished finish contrast with the mid-century architecture of Madison Avenue. Large glass panes offer views of the 20-foot-tall display wall, transforming the product into a dynamic billboard. The entrance is angled, creating a graceful pathway. Inside, terrazzo flooring with a brushed hammer technique delineates display tables, offering an ideal surface for demonstrating luggage wheels. Plaster-backed walls, warm wood, and eco-leather shelving provide an elegant backdrop for the luggage. Impressive stone display tables are powered to adjust vertically for flexible presentations. The client care area, enveloped in walnut wood paneling and featuring a lowered ceiling, creates a cozy, personalized experience.
Kith
Fashion Retail
Global Flagships
Oskak/ Malibu / Seoul / Women NYC / Toronto / Williamsburg / Miami Design District / Beverly Hills
Each store is the result of a close partnership with Kith, where the focus is creating unique environments that capture the brand’s identity and Ronnie Fieg’s vision. These spaces are designed to be more than just retail—they are immersive experiences where every detail, from materials to lighting, plays a role in telling the Kith story. Working with Ronnie Fieg, the goal has always been to reflect Kith’s signature aesthetic: a seamless mix of elevated luxury and urban energy. The combination of materials—stone, wood, plaster, and metal accents— gives each store a distinct yet consistent feel. Local influences are thoughtfully woven into the design, ensuring that every store feels rooted in its local context. The result is a space that feels both sophisticated and approachable, luxurious and comfortable, unique and unmistakably Kith.Ultimately, these stores are not just places to shop but spaces where architecture, culture, and product come together harmoniously, creating an environment that feels effortlessly reflective of Kith’s community and lifestyle.
Soi School
Primary School
Bangkok, Thailand
2023
The story of Soi School is one of humble beginnings. Originally developed as a single moving truck repurposed to be a pop-up classroom, the aspiration of Soi School was to bring high-quality primary school programming to under-serviced neighborhoods of Bangkok. The dual purpose of the mobile classroom was to reach more children in a broader area and promote a play-based education that utilizes the outdoors. Since its inception in 2020, Soi School has grown to a fleet of 15 electric pop-up trucks with a central building that houses classrooms, workshops and a cafe built around an internal courtyard. The classrooms open up directly to the courtyard to allow for seamless indoor/outdoor programming. Designed to minimize energy needs, the sawtooth roof brings natural light into all active rooms while blocking the direct impact of the strong tropical sun. The material palette highlights locally-sourced woods, tiles and brickwork. Although the energy needs of the building are low, the Phase 2 plans for Soi School are to establish solar panels above the carpark to charge the trucks and power the building as to make it completely self-contained.
Pop Up Grocer
Curated Grocery
Flagship Store
New York City
2023
Don't let the name fool you, this grocery flagship is here to stay. Known for highly curated "better-for-you products," Pop Up Grocer's first permanent location is situated in NYC's West Village.
Working with the eye-catching aesthetic created by owner Emily Schildt and creative director Jen Levy, we developed a visual language that maintains the pop of its temporary kin, while introducing an elevated palette designed to last. Like much of the retail work we create, the architecture entices visitors to enter and circulate, but ultimately lets the product do the talking.
Okonomi
Japanese Cafe
Bangkok, Thailand
2021
Okonomi is a cozy Japanese concept restaurant/café nestled in a quiet residential neighborhood in Bangkok. The menu, curated with Brooklyn restaurant owner and chef Yuji Haraguchi, features dreamy dishes that evoke the simplicity of Japanese home cooking.
The idea was straightforward—to create an unembellished design that complemented the dishes, known for striking a balance between quality ingredients and simplicity. Highlighting Japanese cypress, regional slate and a muted green wash on the exterior, we converted this former massage parlor into a home for this beloved local eatery.
Daily Harvest
Tasting Room
Chicago, Illinois
2022
Daily Harvest, the online food-delivery brand known for promoting healthy farming and eating, asked Porto Architecture to create a tasting room in Chicago's Lincoln Park neighborhood. In this temporary space, the architecture quite literally combines with the landscape. The simple volume highlights the key moments of the Daily Harvest story, with plantings that weave in, out and through to guide people from beginning to delicious end.
Beer Belly
Beer Hall
Bangkok, Thailand
2022
With a name like Beer Belly, visitors know what they're getting into from the start! But instead of leaning too far into the beer hall aesthetic, we brightened things up with local tile work, custom neon artistry and graphics. Chon gâew!
Beam Bar
Bar / Music Venue
Bangkok, Thailand
2021
The design for Beam Bar is all about color. The first floor is home to a collection of volumes carved from wood to create seating areas and a DJ stage. These volumes are washed with a gradient of color from the window treatment, giving the space a surreal, kaleidoscopic glow. Moving upstairs, the colors integrate into the architecture. Here, we created a custom palette of tinted concretes that were mixed together to form the bar and seating.































































































































